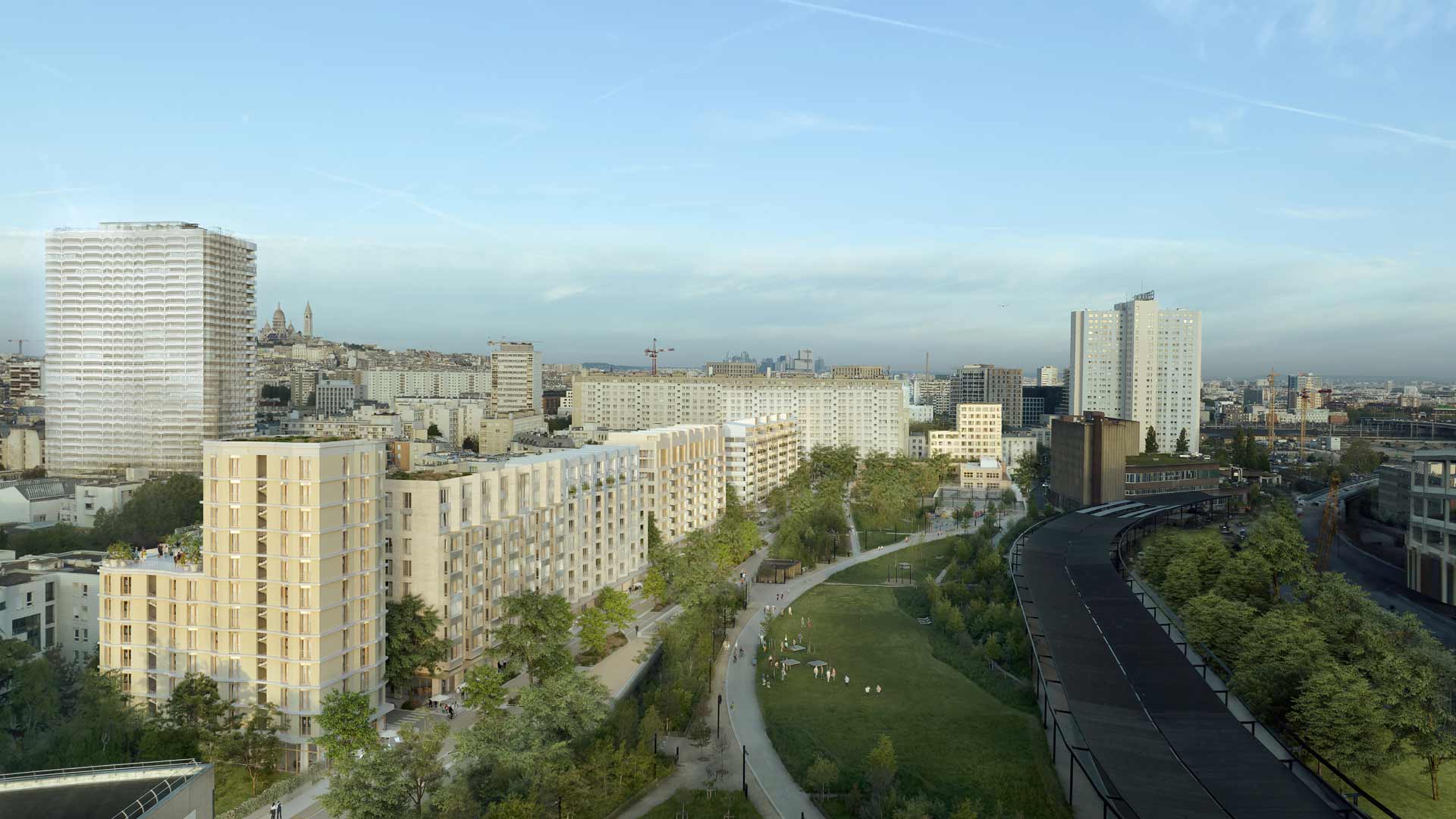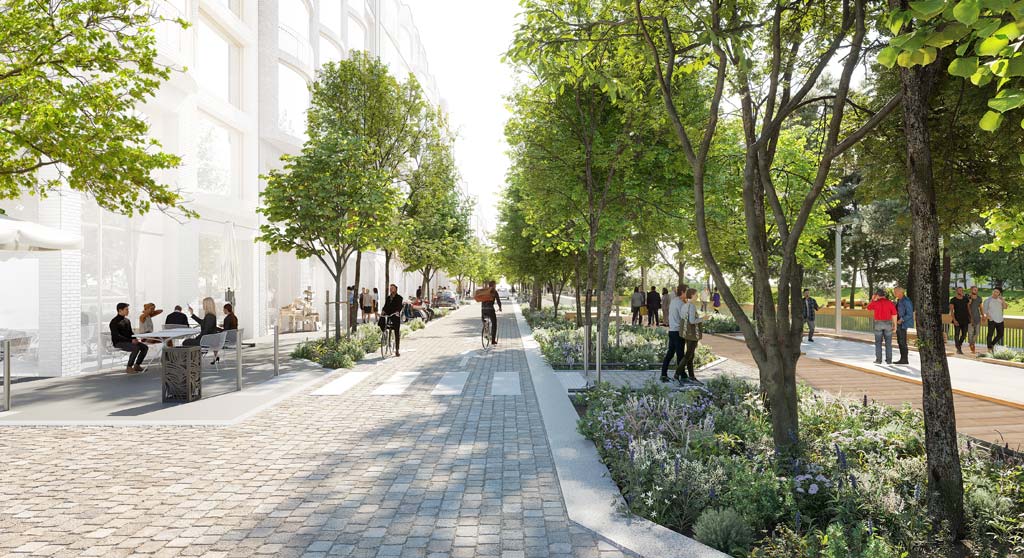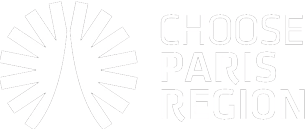
The transformation of a former logistics and railway site into a park district that is highly ambi-tious in terms of its quality of use and environmental performance.
Turning the city towards the park
The project began with the creation of a large park (6.5 ha in the end). The new buildings will form a lively urban facade along its edge. They will complete the existing buildings in the Évangile district by sharing landscaped urban blocks with them. Six new access points to the park will be created to open it up to the district.
A local attraction
The program includes 6 lots for 365 housing units (50% social housing, 20% subsidized rental housing, 15% intermediate rental housing and 15% open market housing). Local businesses and services useful for daily life, as well as craft and community activities, will occupy the ground floors. A multi-purpose public facility – comprising a school, kitchen, municipal premis-es and urban agriculture areas – will optimize land use by pooling functions.
A clear and subtle architectural coherence
A common style of architecture for the six buildings – the three-horizon rule, materials and col-ors, projections and bow windows, awnings emphasizing the ground floors – and variations on a common theme in the design of the façades: this is the typically Parisian recipe that ensures the coherence of this long façade overlooking the park.
High quality: a key objective
Dual-aspect housing, comfortable outdoor spaces overlooking generously landscaped inner courtyards, flexible interior design options, small collective units, high-quality design of com-mon areas, etc. The requirements imposed on real estate operators have been fulfilled. They make the Chapelle Charbon district a benchmark in terms of architectural design with a focus on the quality of housing use.
A district with a lot of green space
In addition to the park, the developed area retains more than a third of the open ground for planting in the public area and the gardens in the center of the urban block. Approximately 700 trees will eventually be planted in the park and 200 in public spaces. The BASE agency's land-scaping project ensures the ecological quality of public and private areas, particularly in terms of natural fertilization, rainwater management and biodiversity.
A low-carbon district that is representative of Paris's new bioclimatic local urban plan
A carbon audit for the project allowed for the optimization of its design. The district will be served by the urban heating network, which is already 50% based on renewable energy (100% expected in 2050). It does not offer parking except for deliveries and visitors. The construction methods, based on bio- or geo-sourced materials, will allow for RE2025 and even 2028 levels for 3 of the 6 lots. These results are largely due to the architectural firm h2o and the Atelier Franck Boutté.
Launched in 2018, the joint development zone covering 9 ha and 38,272 sq. yards of land was used to create the park by the City of Paris (3.5 ha in the first phase) in 2020. The construction sites are in preparation for an expected completion around 2027

Visuels :

